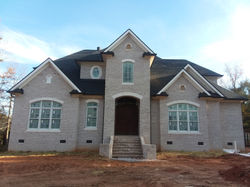top of page


I N T E G R I T Y
RESIDENTIAL DRAFTING & DESIGN
GREENVILLE, SC 29605 - 864-399-0372
brad_booth_59@yahoo.com

I USE AutoCADD TO DRAW HOUSE PLANS FOR NEW CONSTRUCTION,
ROOM ADDITIONS, & REMODELS.


Quote by Warren Buffet - "The most successful investor in the world" and CEO of Berkshire Hathaway

Currently welcoming new customers; thank you for visiting my web page!
NEW CONSTRUCTION FOR EVERGREEN CUSTOM CONSTRUCTION
 |  |
|---|---|
 |  |
 |  |
 |  |
EXTERIOR SHELL COMPLETE
MAJOR REMODEL FOR ZELLER REMODELING

BEFORE

AFTER

29 PLAYROOM

28 HALL

1 EXISTING

29 PLAYROOM
1/30
Unfortunately, my computer ate my 'before' pictures. Just think, '70's dark paneling and shag carpet'
A SPEC FOR EVERGREEN CUSTOM CONSTRUCTION

Front elevation

Front left

Media

Front elevation
1/30
A SPEC FOR SADLER COMPANY

Garage front

Entry porch

Front elevation 2

Garage front
1/4
bottom of page
